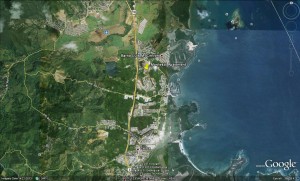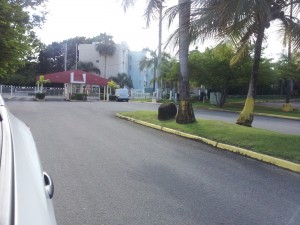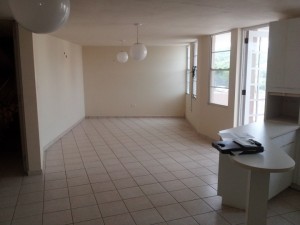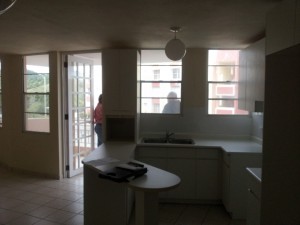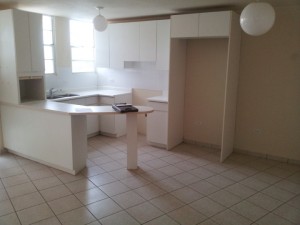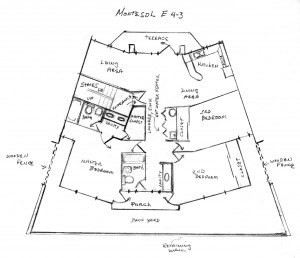For years now I have been nattering on (for lack of a better term) about escaping the dreary northeast winters. We’ve tossed ideas around about my eventual retirement to someplace like Ecuador, St Croix, Mexico, Costa Rica, Panama, etc. You get the picture. They are all year-round warm climates with coastal cities. So, it’s no surprise that during our recent trip to Puerto Rico a visit with a real estate agent was on the agenda. I’ve been looking on-line for some time now and several places caught my eye.
With the help of our ReMax broker Sandy and our agent Santos, we zeroed in on the Monte Sol condominium complex on a hillside outside of downtown Fajardo and close to Ceiba, home of the former Roosevelt Roads Naval Station. We like this side of the island for it’s more verdant look as it rains here more often. With easy access to Culebra and Vieques (a $2.50 ferry ride away), the El Yunque rain forest, really great beaches and snorkeling spots within minutes of the complex, there is a nice variety of things to do in this area. Plus, it’s just plain beautiful in this part of the island.
While the vast majority of the Monte Sol condos are the typical rectangular room layouts, when the developer angled a couple of the building to follow the hillside the center apartments wound up with irregular shapes and quite a bit larger. The first apartment we saw like this was a penthouse with a roof terrace. Unfortunately the building location puts it adjacent to the (very convenient) Monte Sol shopping center overlooking the Amigo supermarket’s air conditioners, which hum loudly. Since the noise is constant and will always be there we felt that it was too much of a negative to overcome. Fortunately luck was with us and there was another apartment like this one available. MonteSol E 4-3 turned out to be a very quiet 1st floor apartment with a nice back yard at the very top of the complex, far from any noise.
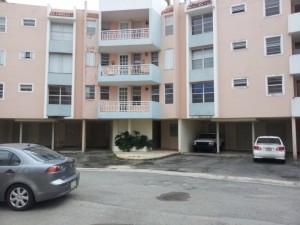
looking at the front of the building, the apartment is the one directly above the plants. The apartment comes in at a very generous 1,634 sq. ft. with a fenced yard of roughly 746 sq. ft. The standard apartments range from approximately 1,100 to 1,250 sq. ft., making these few apartments considerably more spacious. The entrance staircase is to the right of the plants and we will have the second parking bay to the left of the plants. The bay has two in line parking spots with a large double door storage closet. The one thing that you can’t see is that the apartment becomes much wider at the back. The wedge shape offers some really interestingly shaped rooms.
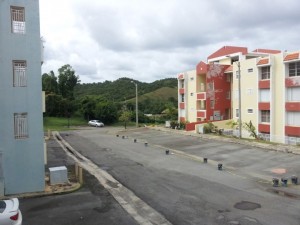
We did look at some standard apartments and there were some with rooftop terraces available, but the complex’s location on the hillside does not afford any real ocean views so we don’t feel terribly deprived not having a rooftop terrace. What we do like about the garden apartment is that it is larger and much more interesting than the rectangular units and that plus its very quiet location is what won us over in the end. So an offer went in and after a little negotiation we and the bank agreed on a price. Now the fun begins. In the meantime here are some pictures of the 3 bedroom 2 bath condo Monte Sol E4-3.
Here’s a view of the angled living room. The tiles are 1 foot square, so it should be fairly easy to get a sense of scale. The open door on the right goes to the terrace across the front. The terrace is roughly 12′ wide by 6′ deep. The open door to the left is the main entrance. The lovely hanging globes will give way to ceiling fans-this the tropics, after all!
This is a view towards the terrace door. While the kitchen is not “gourmet” big it is certainly serviceable. The lack of appliances is cheerfully reflected in the sale price-which is fine for us. I hate having to pay for old appliances that I will just replace.
To the right of the refrigerator cabinet is the dining area. It’s larger than it looks-I did not get the whole wall in the picture.
Below you can get a sense of the front terrace size.
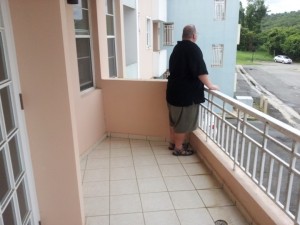
I captured this image from a video that I took of the back yard. The nice thing is that since the yard is cut out of the hillside, there is a six foot plus concrete wall enclosing it which gives it a very private feel. With east/west alignment lengthwise (the front of the apartment faces north) we should get decent sun, if the Google Earth image below is any indicator. There are plantain/banana trees on the hillside along with avocado trees and I think that some of these might just show up in the “garden”. Right now there is no landscaping and our first thoughts are to make it as “no maintenance” as possible with gravel, decking and ground cover.
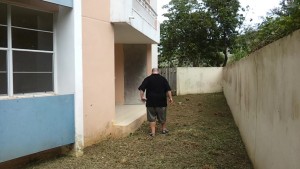
I did a quick sketch of the floor plan based on the pictures that I took. It’s not perfect given the angles of the walls but I think that it gives a good feel for the spaces. The back yard is slightly deeper than I show, but I was running out of room on the paper.
Below you can get a better idea of how the apartment is laid out in the building with this snapshot from Google Earth. The angled retainer wall for the back yard defines the walls of the apartment. The road that you see going up behind the building goes to the cell towers on the top of the hill and it dead ends there. It is only accessible from the complex itself.
Looking at the top of the triangle of buildings you can see the blue bottom of a small pool. Since the complex is on a hillside, this is the closest pool. There is the main pool plus the social area visible in the upper left of the picture but as the hill is steep, access is only from the front of the complex. There is also a 3rd pool for residents in the other section of the complex. At the end of our building opposite the cell tower road there is a tennis court.
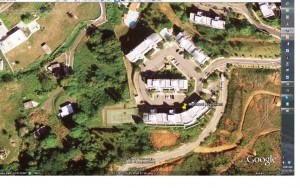
Here is a Google Earth picture of the area below Fajardo-click to enlarge. We are located within a mile of the Puerto Del Rey Marina, one of the largest in the Caribbean which is able to handle 1,100 boats. Needless to say, this is boating country. Within a couple of miles is Playa Los Machos which is a really lovely white sand beach that was practically deserted the day we were there. To the south of that is the city of Ceiba (pronounced say-ba) and the former Roosevelt Roads Navy Base which is being redeveloped and whose airport infrastructure (servicing small local planes for now) is slated to become an international airport. The area at the water’s edge is a very large mangrove bayou which the Puerto Rican kayackers club loves to visit. I see water crafts in our future….
