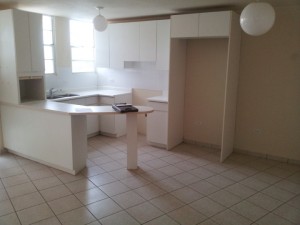So we are back in New Jersey. The return week was a whirlwind of catching up but now things are slowing down. Time to reflect on Casa Anolis again.
We didn’t get everything done, but the projects that are left are relatively minor. I still have to install the a/c units in the bedroom. The master bedroom never had one and after thinking about the project, I realized that power tools will have to accompany me on the next trip as there is a plywood blank that has to be cut to take the unit. Fortunately we stocked the apartment in such a way that we need no carry-ons. Clothes, toiletries etc., were left behind so the luggage can be just for the things that we want to go down.

I’ve spent a lot of time thinking about the kitchen and how to remodel it. The goal will be to substantially upgrade the look and function without breaking the bank by ripping everything out. There currently is no space for a dishwasher and the awkward angled counter has to go. I can’t imagine who thought that it was a good idea! The current layout traps you in the kitchen and the angled counter makes opening the refrigerator a tight squeeze. So, current thought is that the main layout will become an “L” with a rectangular work island.

The cabinet to the left of the sink with the garage in the base will lose the garage and become just a wall cabinet. It’s a rather deep cabinet and I may consider making it a normal depth, but that’s a lot of re-doing. One thought is just to replace it. Given that it is just a white Fomica-covered cabinet, that might not be too difficult to do. Another thought is to do a series of floating open shelves in its place The sink will become a deep, single under mount unit. A new dishwasher will go in to the left of the sink and the new granite counter top will extend to the terrace door. The peninsula base cabinet will become the base for a rectangular work island with room for bar stools. With the peninsula changed to an island there will be enough room to open the dishwasher and also to allow for a second access to the sink area. This will get rid of the counter trap which severely limits two people cooking and give a flow to the kitchen that there is not now. The new island will add real functionality that’s currently missing. Our butcher block island at home is about the same size that we are contemplating and we use it comfortably almost to the exclusion of the rest of the kitchen’s counter tops when doing prep work.
The cabinets are actually very well made. With the exception of the drawer glides which I want to change to the “soft close” kind and the addition of some nice pulls, they will do nicely. Naturally the back splash will get a makeover to upgrade the look. The changes will probably happen in stages. Unfortunately to get the granite counter tops in requires everything to be in place so that the templates can be done. This takes time and will require an extended stay of some kind. I will have to install the dishwasher and it’s base and position the island. Then I will have to use plywood to make temporary counter tops so that everything will be like the finished project. That way, when they come to make the templates there is no guesswork as to what the counters will look like.
So, with a plan for the kitchen in mind our attention will be on the back yard. Dean wants to use Trex, which is a nice idea, but it’s not inexpensive. Given that I want to hire this project out it may be a while. The kitchen should come first. We will have to do something intermediate for the moment. That is, unless Powerball come through!
